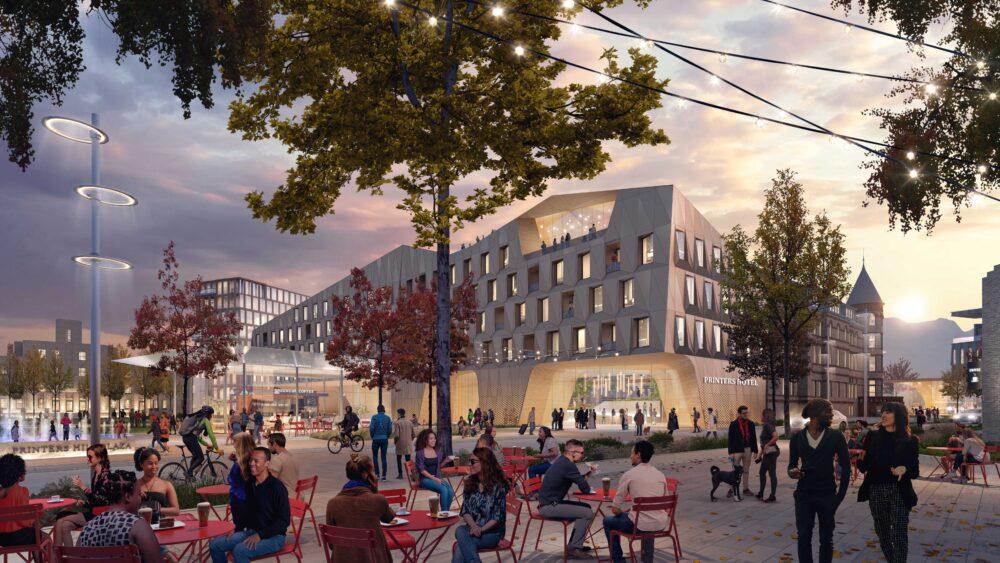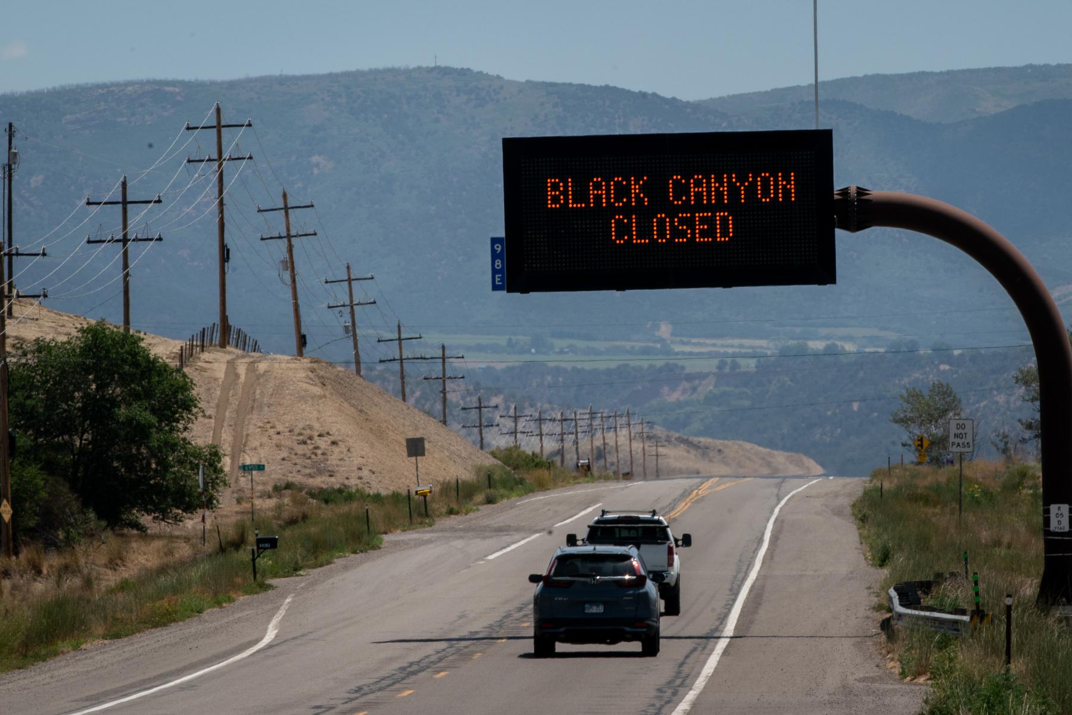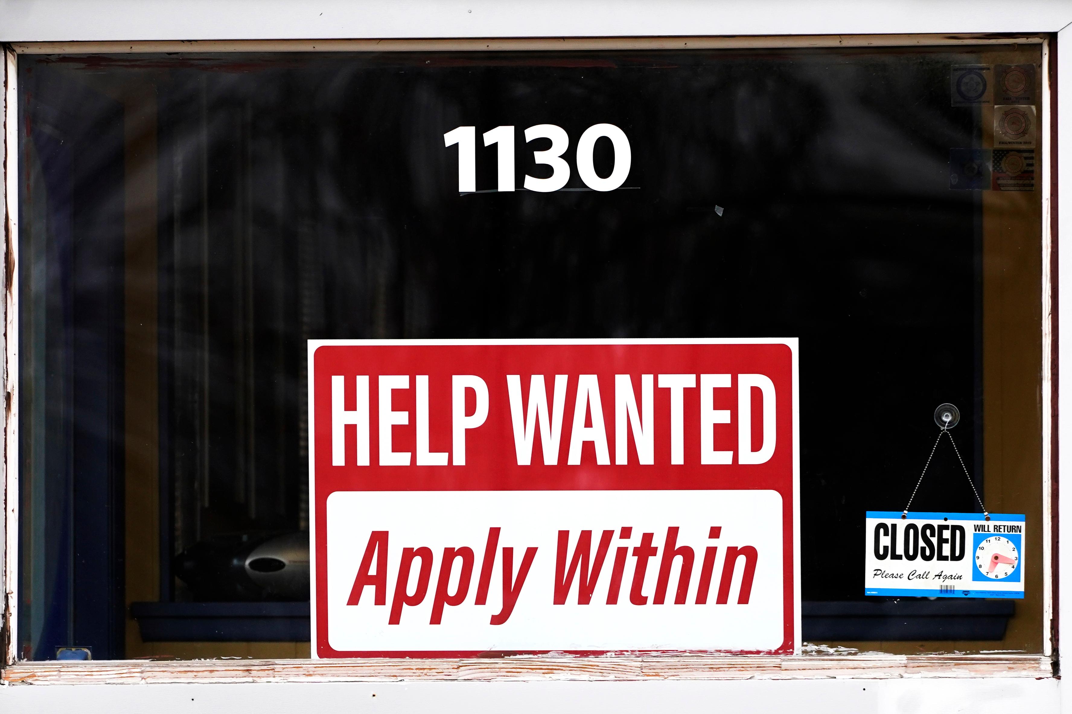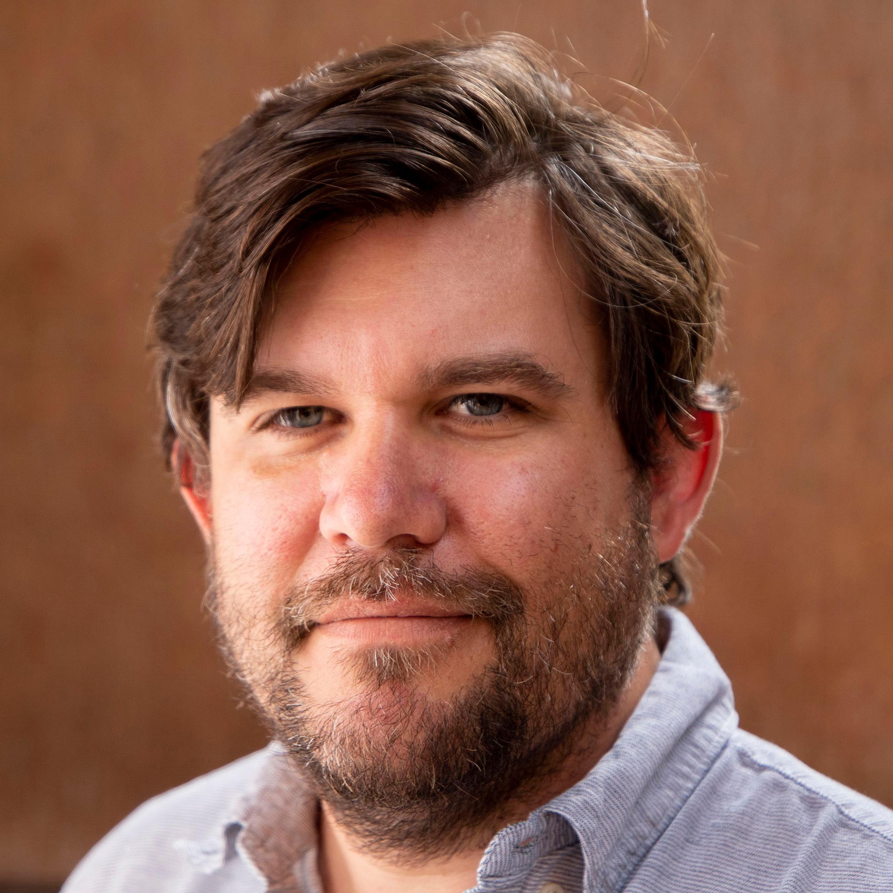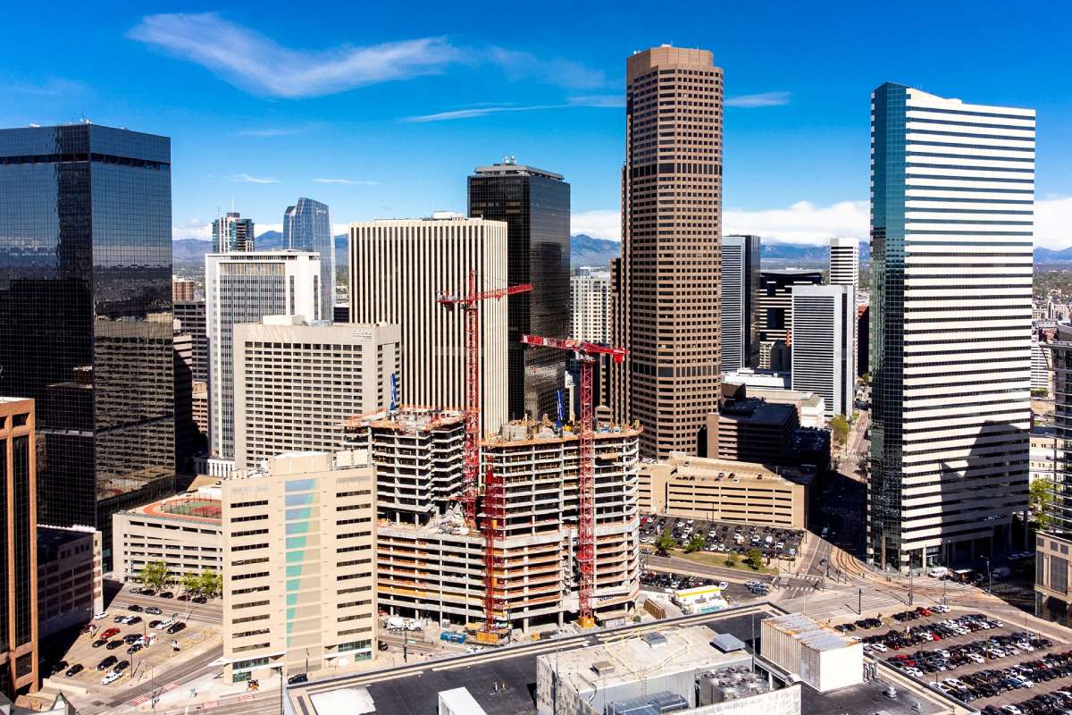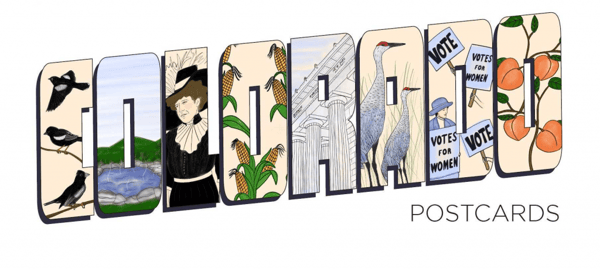
The newly released vision for the revitalization of the Union Printers Home in Colorado Springs includes a plaza with splash pad fountains, and residential, dining, and retail spaces. The expansive plan also calls for renovation of the property's most notable building - the 100,000-square-foot "castle" — with the addition of a modern boutique hotel.

A group of local investors purchased The Union Printers Home in 2021 for $18.5 million. Built in 1892, the property served as a convalescent home for members of the International Typographical Union healing from work-related illnesses. It was later a nursing home operated by Kansas-based Heart Living Centers but the property shut down in 2020 amid sub-par standards after a resident froze to death on a bench outside.
The UPH Partners, as the investor group is now called, hired national planning firm Sasaki Associates to help envision the future of the property.

"[The partners] bought the property for really the sole purpose of making sure that the building didn't get torn down," said Joshua Brooks, principal and director of the Denver Office of Sasaki. "The castle on the hill is not on any historic registry and so it's sort of at the whims of whoever owns it."
Brooks said the vision seeks to preserve the history of the Union Printers Home while also reviving it as a new neighborhood they're calling Printers Hill. In addition to renovating the "castle," the group plans to update two existing dormitory buildings, and what is known as the "boiler building." The mixed-use development will also include a series of new buildings, landscapes, and streetscapes.
The Castle will continue to serve as a center point for the property.
Sasaki and UPH Partners envision the entire site as walkable with bike lanes and a public open space connecting the site to Memorial Park across Union Boulevard and nearby neighborhoods.
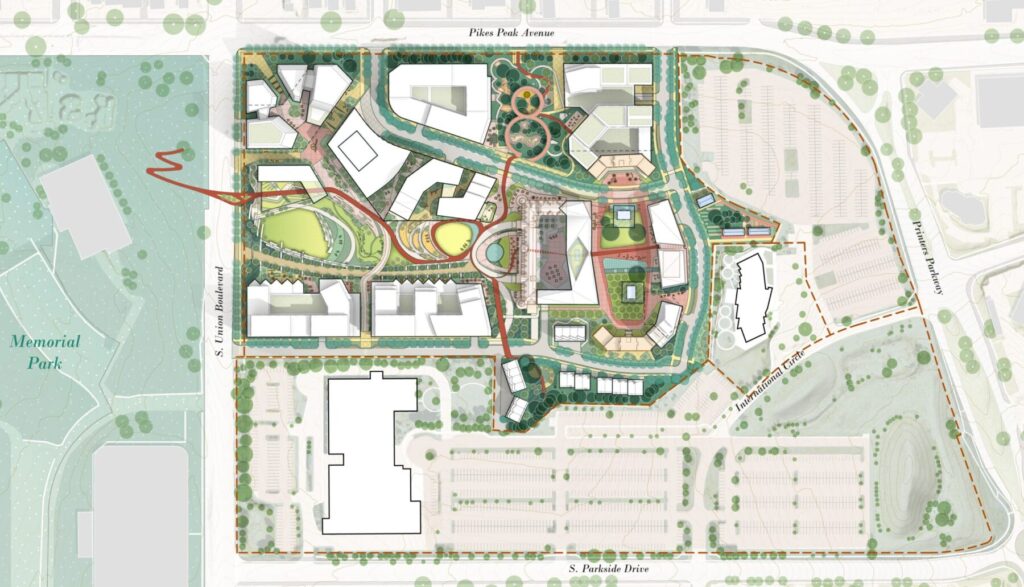
"This has been a private closed-off facility for basically its entire existence," Brooks said. "We see this as an opportunity to bring people up close and personal with the amazing assets that are there."
He said the master plan is considered a "guiding vision" to kick off the next phase of public input. The group has held two public meetings and there's currently a survey available online for residents to share their thoughts.
Sasaki and the UPH Partners have submitted preliminary land use plans to the city of Colorado Springs. Brooks said they're working through approval processes right now.
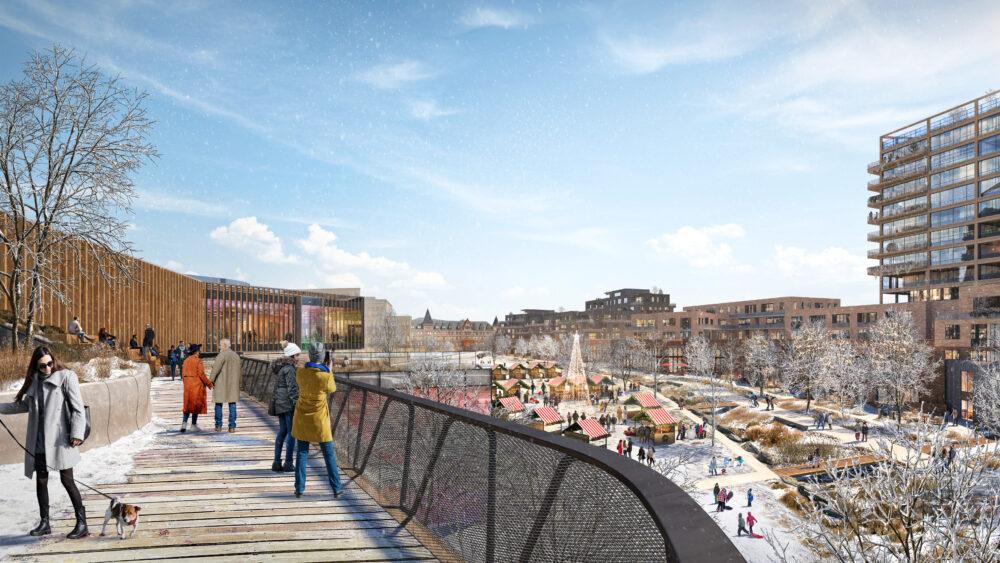

"Once we gain land use approval, the property will be rezoned from what it is today to what it would need to be to support the growth," he said. "There's still a fair amount of design and engineering and approval work that needs to happen before construction takes place. And a project like this could take 10 years to fully materialize."
"This facility was a world-class thing that was built that people were in awe of," he said. "And so really understanding that this is an incredibly important piece of the city and the state's history means that we have to respect it."
He said the finished product could cost hundreds of millions - if not billions - of dollars.
"There will likely be a combination of both national and local interest, just given the scale and excitement around this project," Brooks said. "The UPH Partners themselves are local people who are committed to the community. They're in it for the long run and they're actively looking and having conversations around potential partners to join them in this long-term vision."
Brooks said the final product will help Colorado Springs explore an overlooked chapter of the city’s history, breathing new life into an old space, knitting together past and present.
