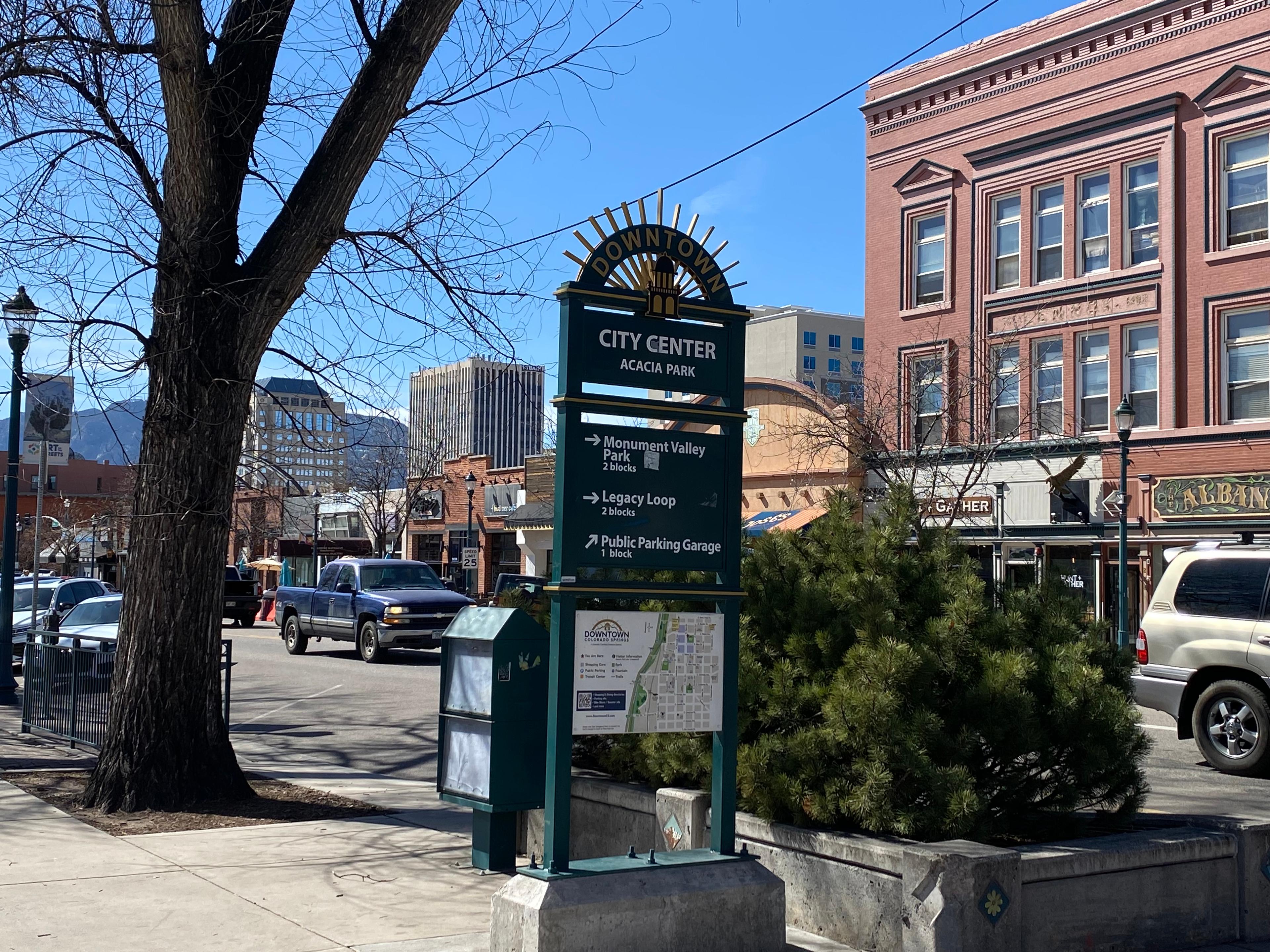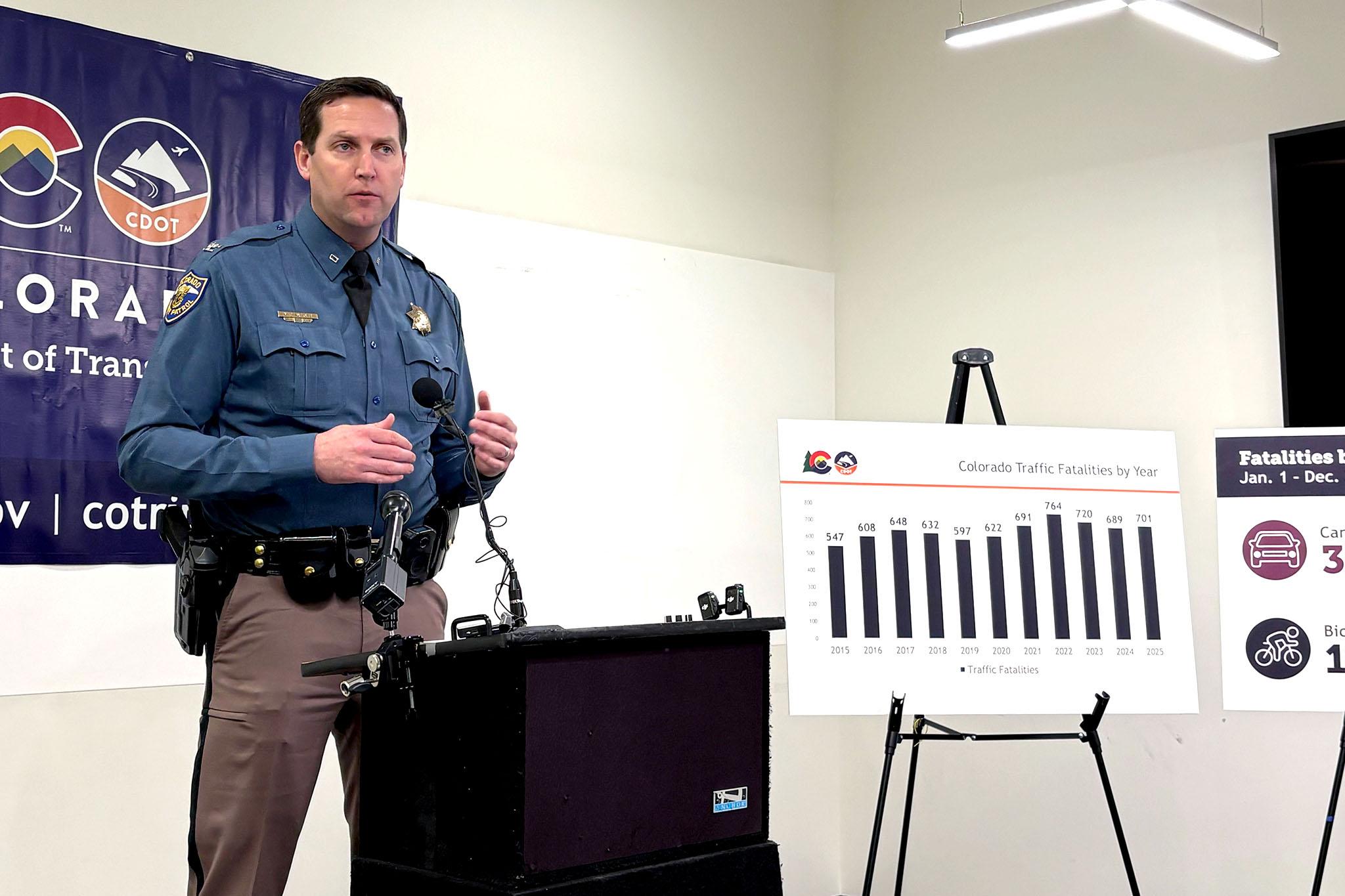
Colorado Springs City Council now has a preview of Downtown Partnership's Master Plan for the downtown corridor.
Several themes emerged, according to a recent presentation to council. Small business support, walkability and mobility, arts and culture, safety and cleanliness along with housing issues top the list as priorities.
The process started earlier this year with community engagement.
“We had 16 focus groups organized into a lot of very specific topic areas and represented by different groups who work in those spaces,” said Mark De La Torre, Director of Denver Area Operations, MIG, Inc., which is consulting on the plan. “We've had two online surveys totaling over 2100 responses so far.”
One issue though, took the throne.
“One of the unifying elements amongst the whole public is access to a public bathroom when downtown,” said De La Torre. “We have a number of example restroom models that other downtown organizations operate around the country as points of consideration in the plan.”
Housing continues to be top of mind in downtown Colorado Springs, and the presentation acknowledged that most recent housing developments are very similar to each other.
“So the diversity of the housing type to respond to different needs, whether it's young professionals, young families, aging populations, whatever that case may be, the variety of the housing type is now becoming really important,” said De La Torre.
Among the ideas include increased affordable housing developments for seniors and people experiencing homelessness. There was also a call for more coordination between community programs to help people resolve housing emergencies
Along with housing and addressing homelessness, the contentious discussion over building height continued during the city council meeting.
“There are height limits downtown in the form-based zone,” said Councilman Brian Risley, who is an architect. “We're talking about a very, very small portion of a very small portion downtown that is currently open to some latitude in terms of building heights.”
The form-based zone includes specific development standards covering one square mile of downtown Colorado Springs.
“Of that one square mile, roughly 40 percent is in what's called the central sector,” said Ryan Tefertiller, Urban Planning Manager with the City Planning Department. “The central sector has a minimum building height. You cannot build new buildings that are only one story. It has to be at least two stories, and there is no city implemented maximum building height within that 0.4 square miles.”
Colorado Springs Downtown Partnership is still accepting public feedback on the master plan, which is expected to be finalized early next year.
Downtown Partnership is a financial supporter of KRCC. Financial supporters have no editorial influence.








